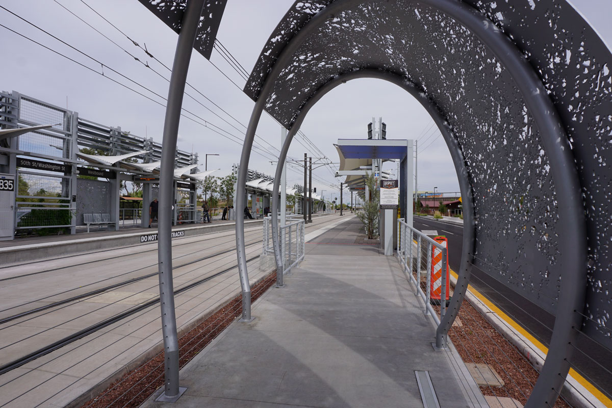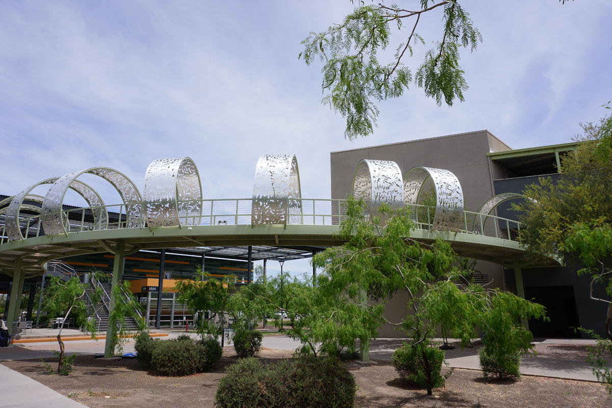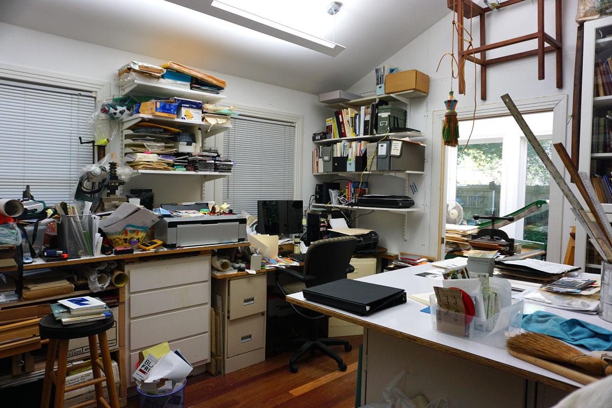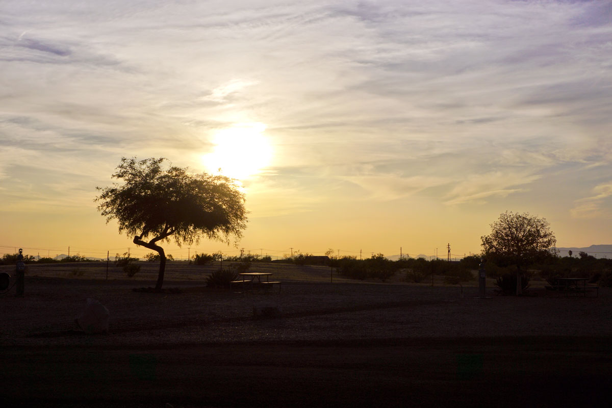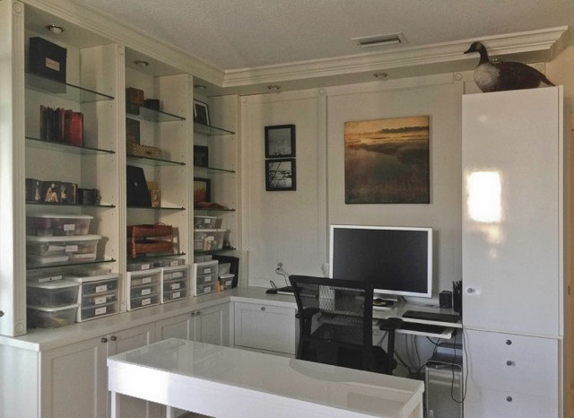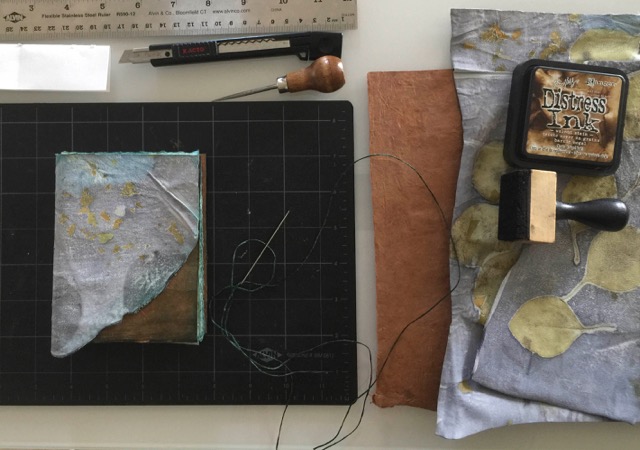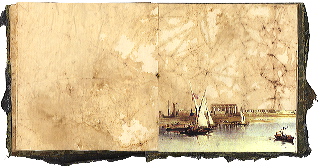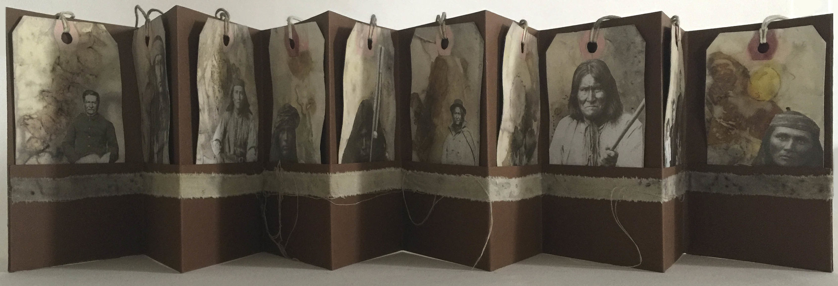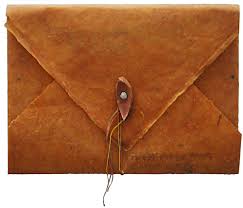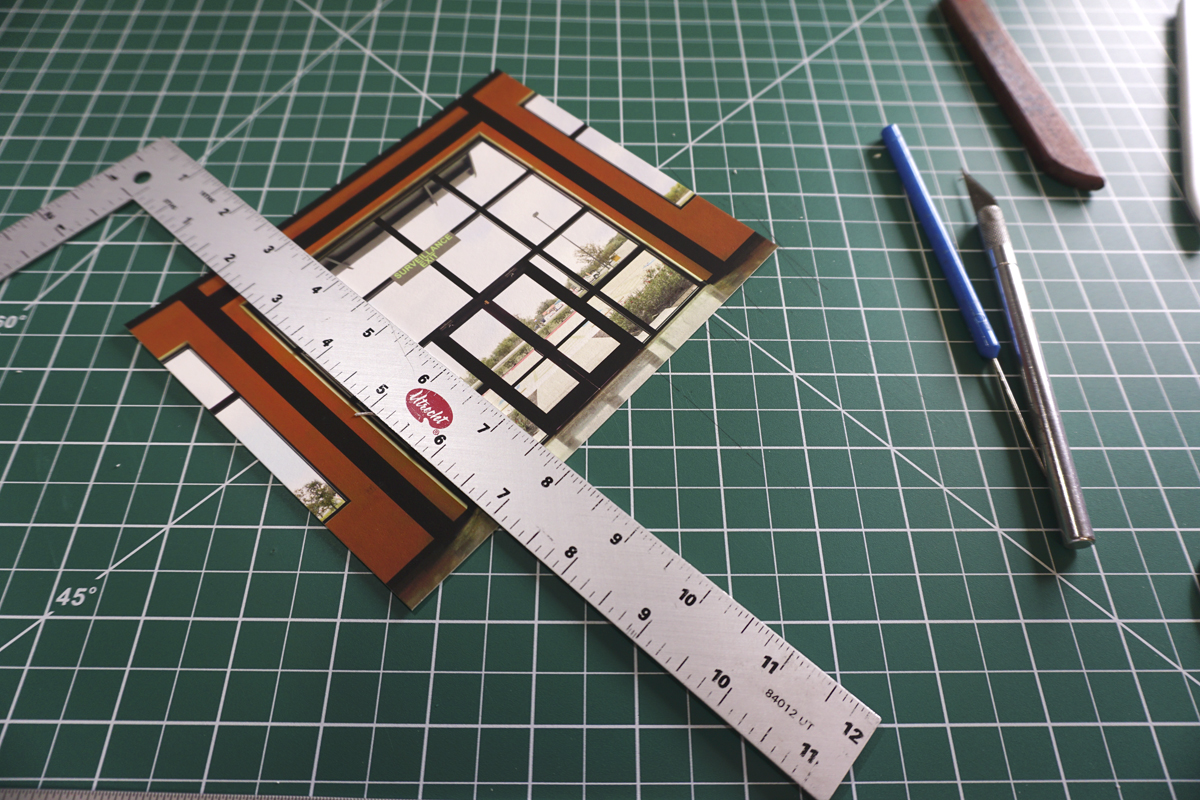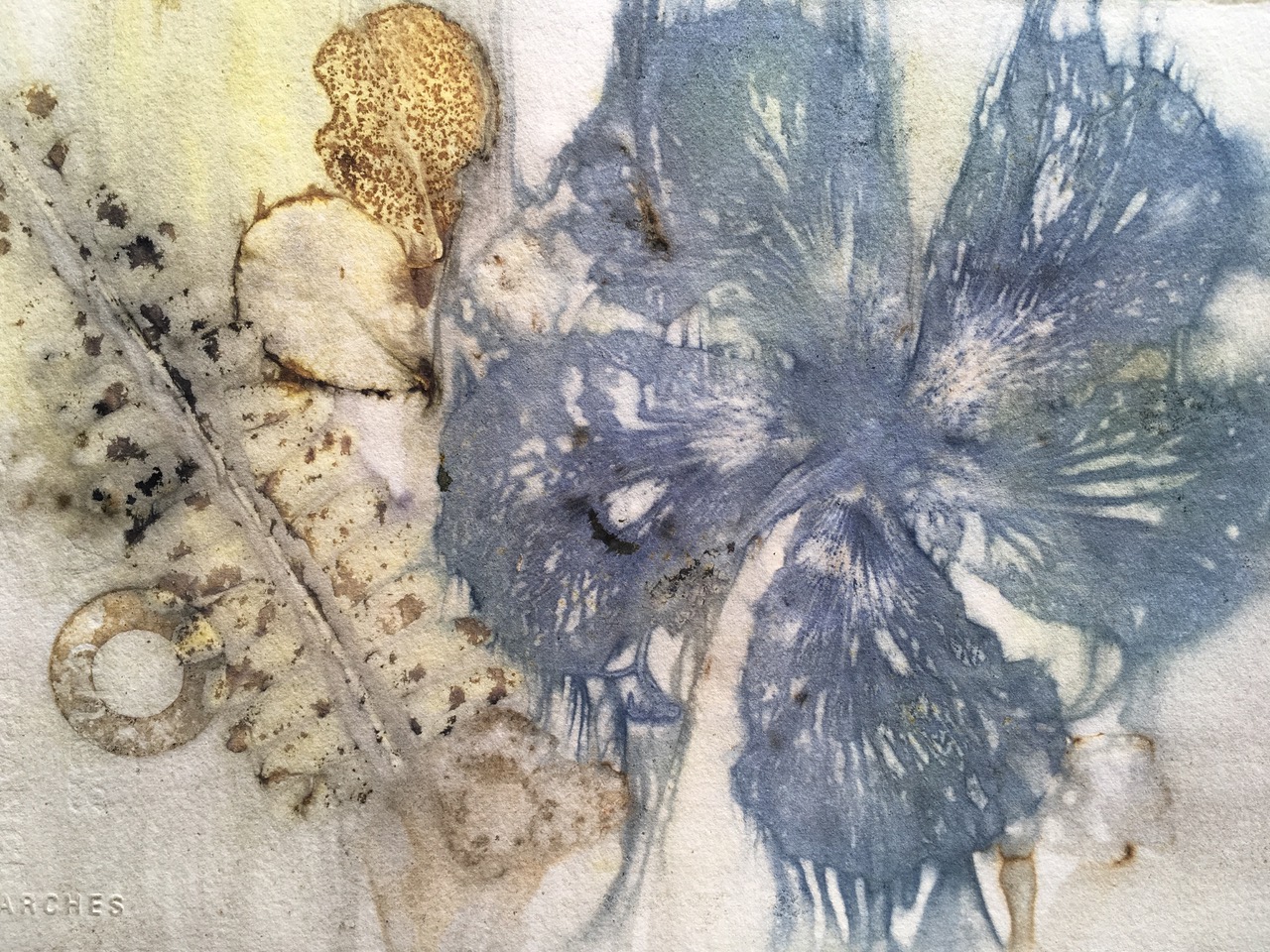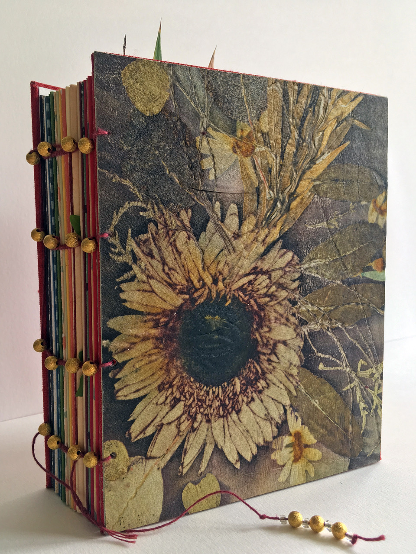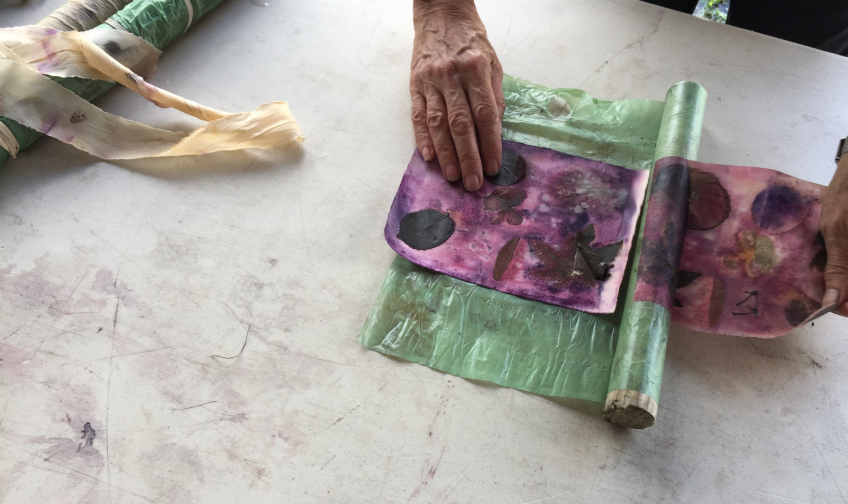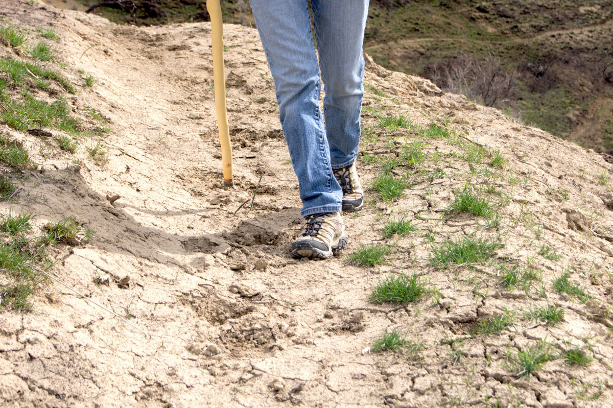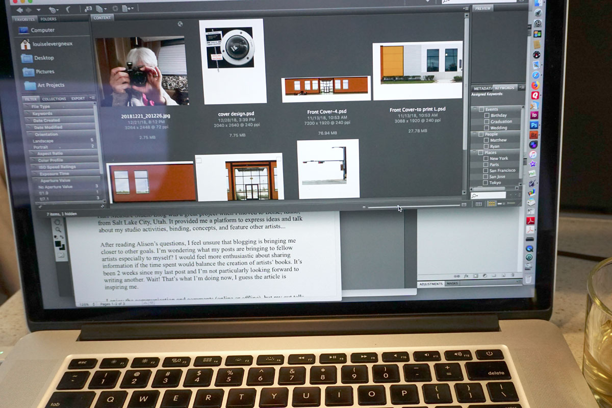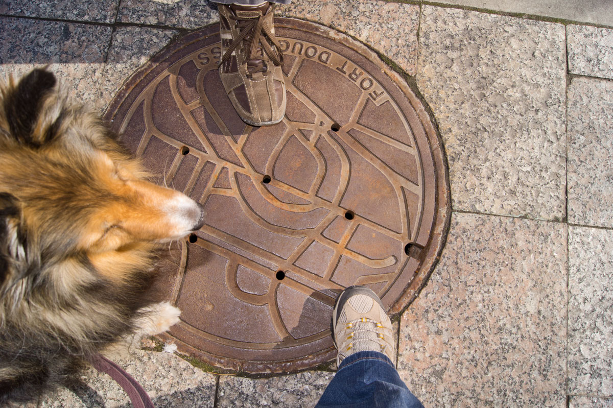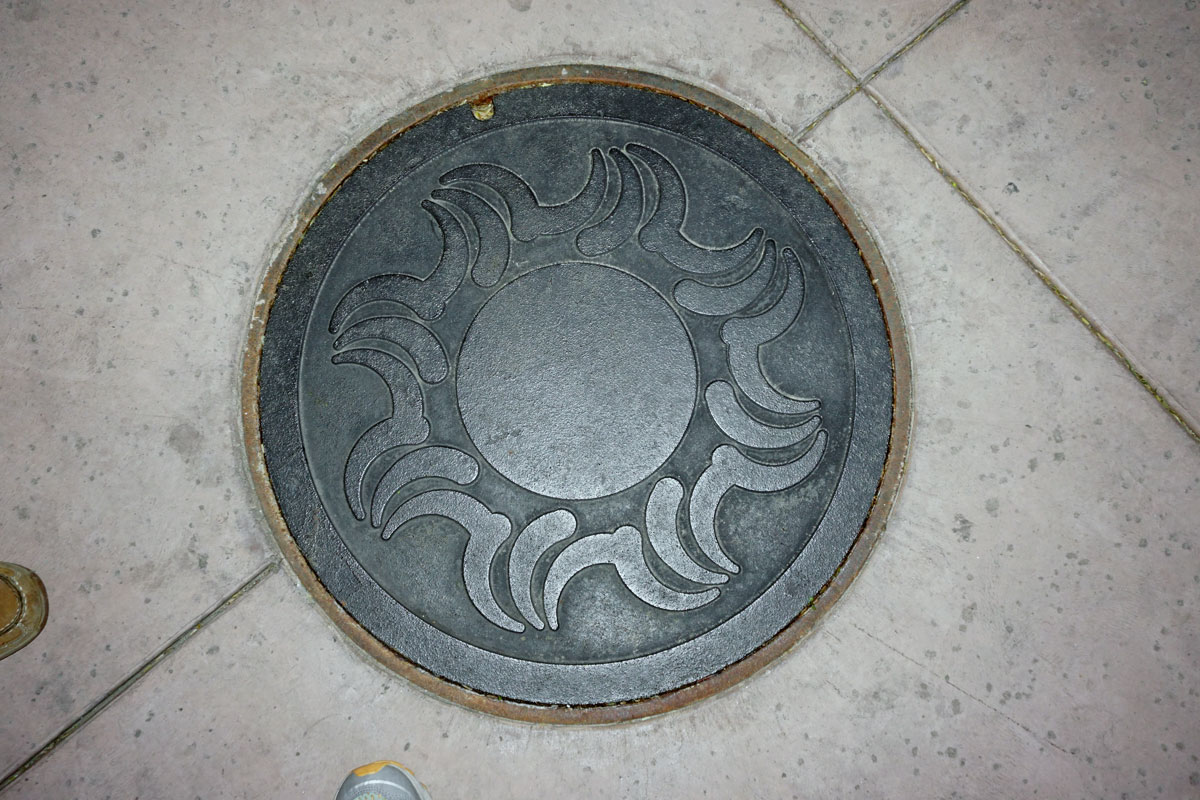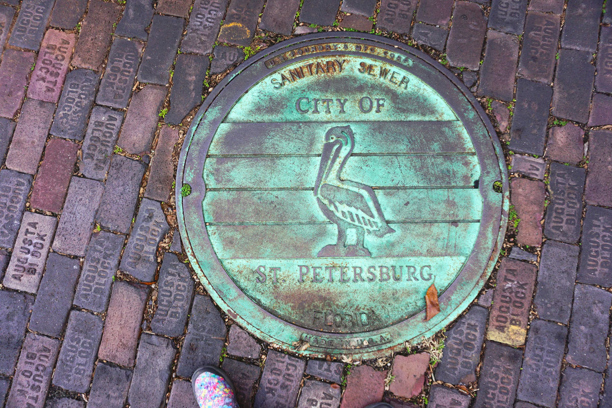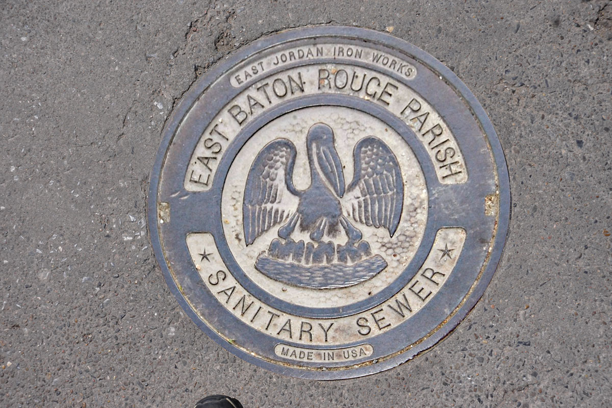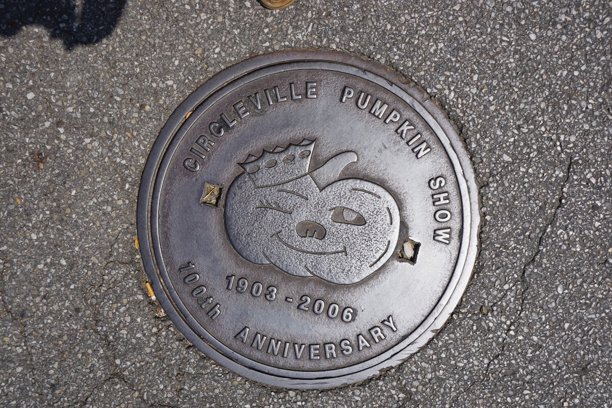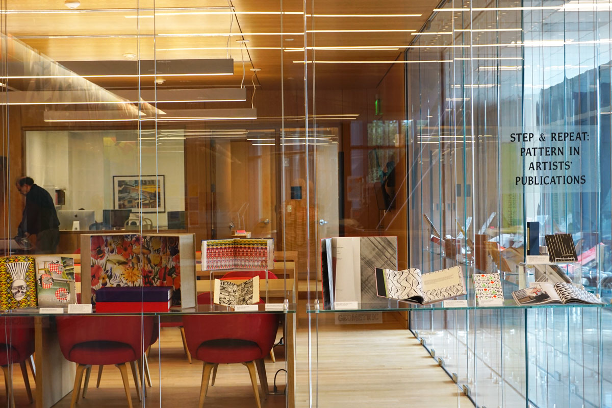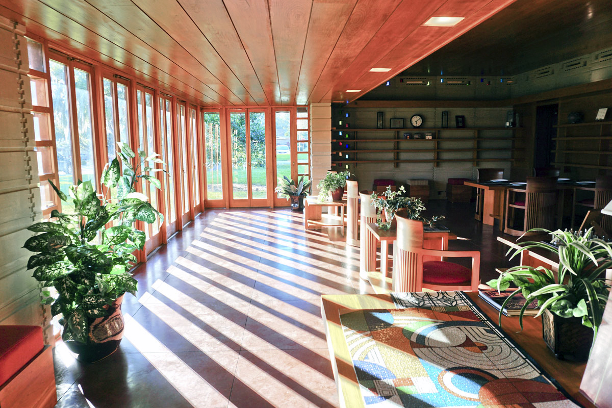My initial experience with the extensive work of Barbara Grygutis was on the grounds of the Ohio State University, when I naturally noticed Garden of Constants outside of Dreese Laboratories. Garden of Constants is a series of large free-standing number statues to help commemorate the current construction of buildings associated with the Department of Electrical and Computer Engineering.
© 2017 Louise Levergneux. Garden of Constants by Barbara Grygutis.
Instantly taken by the work, I invariably started researching where Barbara’s work resided. I have experienced quite a few of her public sculptures in the last year. I first communicated with Barbara when journeying to Tucson, Arizona, in 2018. That February, we met at her studio and talked enthusiastically about her work and her remarkable accomplishments. Drawings and descriptions of new public spaces for the coming year were shared.
© 2017 Louise Levergneux. I viewed the maquette for Seagrass V during my visit last year.
© 2017 Louise Levergneux. A drawing for Seagrass V in Barbara’s studio.
Since then, Barbara has completed Seagrass V presented at the European Cultural Centre in the Palazzo Mora in Venice, Italy. Seagrass V has now found a new home in art-st-urban near Lucerne, Switzerland. A project dedication in April 2019 presented Creosote Lace which accents the 50th Street Light Rail Station in Phoenix.
The public spaces designed by Barbara Grygutis enhance the built environment, enable civic interaction, and reveal unspoken relationships between nature and humanity. She engages the public through her works of art by identifying themes meaningful to each specific site and community.
Back in Tucson this year, unable to pass on a wonderful invitation by Barbara to connect again if I found myself in the area, we created another great opportunity to meet. First we touched base at her greenish cage, as she calls her studio entrance, and then to an excellent restaurant for a fantastic evening.
© 2019 Louise Levergneux. The so called greenish cage in the back of Barbara’s studio space.
While in Phoenix, Creosote Lace had to be experienced in person. I was intrigued by the result of this sculpture, since it bears the name of a bush that captured my attention last year while in Gila Bend. The Creosote bush is ever-present in the landscapes of the Mojave, Sonoran and Chihuahuan deserts, covering thousands of square miles. Sonoran Desert rains release the many oils in the plant that create a distinctive and unique aroma in the air. Once one smells the fragrance of the Creosote bush, one never forgets — the entire plant emits a distinctive and refreshing odor described by many as "the smell of rain."
© 2019 Louise Levergneux. Creosote Lace at he 50th Street Light Rail Station in Phoenix.
© 2019 Louise Levergneux. Michael crossing the line to view Creosote Lace at he 50th Street Light Rail Station.
© 2019 Louise Levergneux. Creosote Lace by Barbara Grygutis.
© 2019 Louise Levergneux. Creosote Lace by Barbara Grygutis.
© 2019 Louise Levergneux. Panel detail of Creosote Lace by Barbara Grygutis.
© 2019 Louise Levergneux. A closer look at Creosote Lace by Barbara Grygutis.
Creosote Lace was conceived with the dual purposes of providing shade for commuters while celebrating a native plant which has been living in the Southwest for over seventeen thousand years. The new, accessible light rail station provides crucial access to the Ability360 facility as well as several other businesses nearby.
The artwork develops the concept of healing through the natural world as a central theme for the station. Creosote bush, also known as Greasewood (Larrea tridentata), has been recognized by the O’odham and other indigenous peoples since the beginning of time. In fact, O’odham tradition suggests that the Greasewood was a key element in the very creation of the world. Even today the creosote bush is the most populous native plant in the Phoenix Basin.
© 2019 Louise Levergneux. Creosote Lace is fabricated with steel, laser cut and painted, with a silver surface finish intended to evoke the shimmering light of the desert.
Creosote Lace combines shadow patterns formed by the delicate creosote leaves and minute blooms to create large abstract panels which, in turn, create shade. The beauty and delicacy of this plant is further emphasized by the spiral shape of the curvilinear panels which float up the approach ramps to the station platform. These spiral shaped canopies emulate the motion of the creosote as it blows in the southwest winds, ever-rooted to the earth. The continuous spiral shapes of the shade canopies also reference the ability of this tenacious plant to send out lateral shoots and, over long periods of time, to create concentric circles of plant families. The distinctive aroma of creosote bush is also a vital part of our desert legacy.
© 2019 Louise Levergneux. Seeing through Creosote Lace by Barbara Grygutis.
© 2019 Louise Levergneux. Looking back at Creosote Lace by Barbara Grygutis.
© 2019 Louise Levergneux. Creosote Lace by Barbara Grygutis.
© 2019 Louise Levergneux. Creosote Lace is a tribute to the humble and prevalent creosote bush and to the healing powers that exist in the Sonoran Desert.
© 2019 Louise Levergneux. Creosote Lace can also be experienced on the sidewalks.
Another public space I delved into while in Chandler, Arizona, was Desert Passage, Canopy Dreams created in 2009 for the Chandler Gilbert Community College Pecos Campus.
This work of art is a functioning elevated, sculptural pedestrian bridge connecting the new Ironwood Hall to an existing building on campus. This curvilinear, 2nd level pathway meanders 200’ through a grove of Ironwood trees and highlights the natural beauty of the Ironwood leaf. The laser cut design of the shade hoops, natural daylight and integrated, designed lighting, create dramatic shade and light patterns day and night.
The photos below will help to examine Barbara’s piece as if you were actually walking across the pedestrian bridge.
© 2019 Louise Levergneux. Desert Passage, Canopy Dreams by Barbara Grygutis.
© 2019 Louise Levergneux. Beginning of my experience of Desert Passage, Canopy Dreams by Barbara Grygutis.
© 2019 Louise Levergneux. The interplay between the shadows and the light is always present in Barbara’s work.
© 2019 Louise Levergneux. Looking up.
© 2019 Louise Levergneux. Halfway.
© 2019 Louise Levergneux. Looking back.
© 2019 Louise Levergneux. Observing from below.
© 2019 Louise Levergneux. One last look as I walk away.
Interested in the work of Barbara Grygutis, check out what city has commissioned an installation on her website. In the next year, one will be able to research all Barbara’s maquettes, drawings, and information on her work at the University of Arizona Archive of Visual Arts. Looking forward to seek new public art spaces by Barbara Grygutis during next year’s visit.













